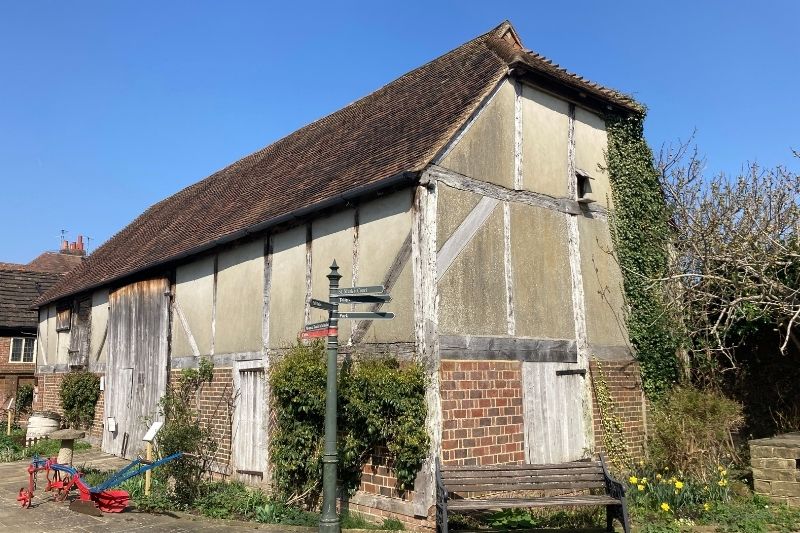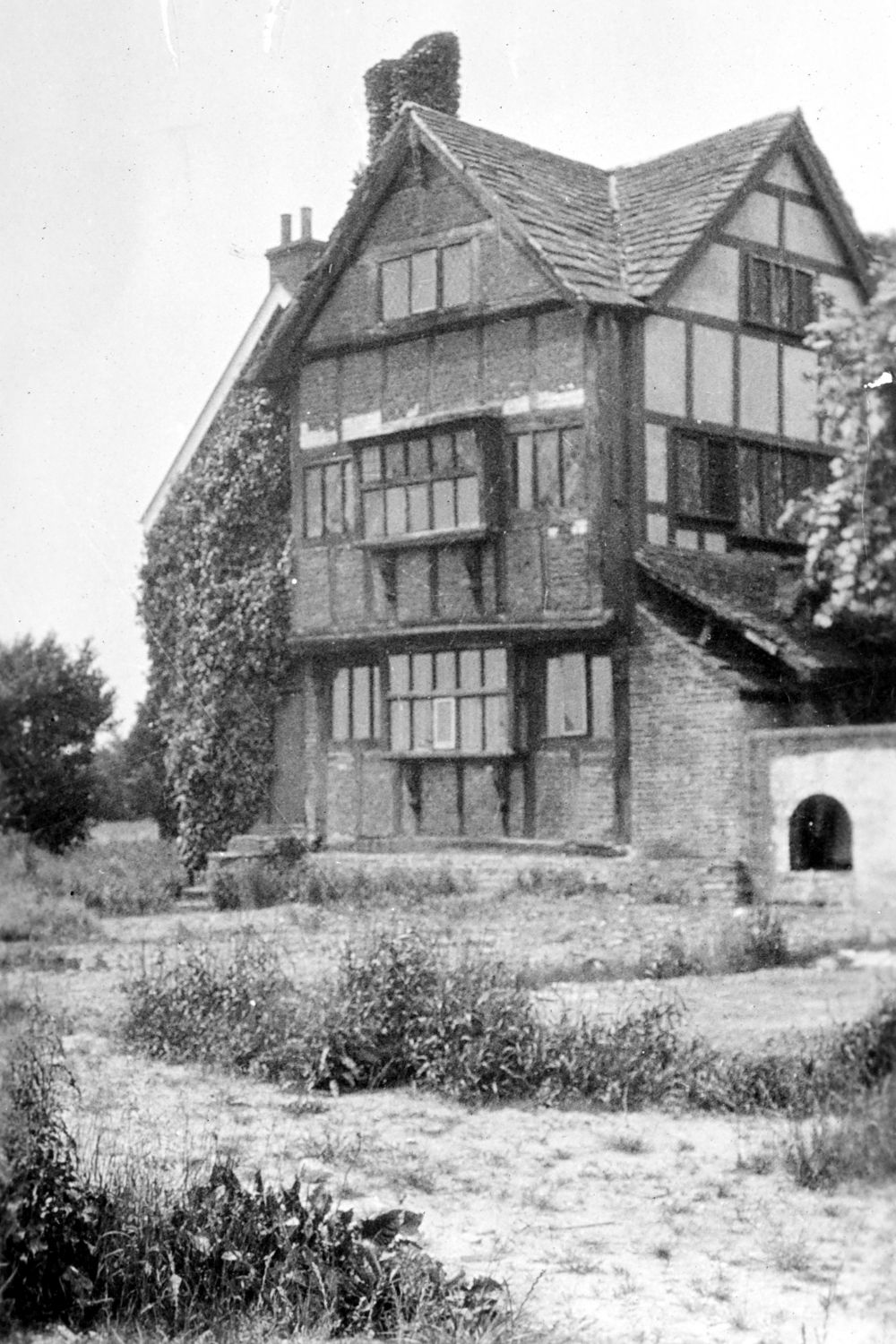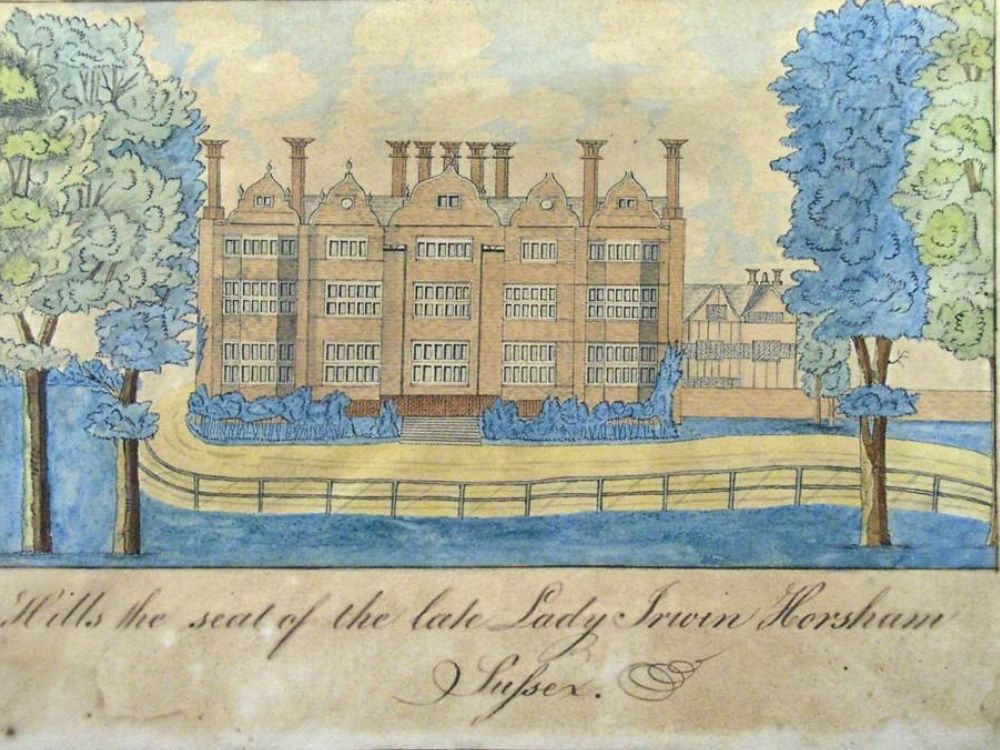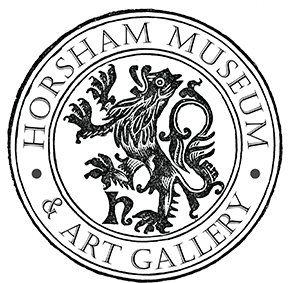
From 31 March 2022 the barn at Horsham Museum will reopen. You could be forgiven for thinking that the barn has always been found in the garden, and is an outbuilding of Causeway House (now the museum) but you would be wrong. The barn is in fact a museum object itself and was acquired in 1977 when the land it was on was sold. It needed to be removed in 10 days. It would be reassembled in the garden in the years following and opened on 30 March 1984. The barn was part of the Hills Place Estate, a lost country house once located just beyond the Bishopric on the way out of Horsham. Find out more about Hills Place in this post.
Hills Place was described as a Jacobean building, but photographs from the 1920s show a half-timbered building (pictured here). In a drawing of the house from the late 18th or early 19th century (below), the 1920s element can be seen to the right of the Jacobean building, so is probably the earliest part of the building. The photograph from the 1920s has an air of neglect to it, with the garden appearing over grown. This was not always the case as in 1770 the 9th Viscount Irwin, who owned Hills Place, paid Capability Brown to design a landscape garden at Hills Place. Amongst other features, Capability Brown created two serpentine lakes, made by joining the River Arun with fish ponds, and included cascades between the two. Unfortunately the Capability Brown garden was short lived and when the Viscount and his wife had both passed away in 1807 the estate was sold and divided up. By 1820 the lakes had been filled in and the gardens dug up and returned to farming use.

The house is described as Jacobean and the drawings that we have do confirm this. The Jacobean period refers to the reign of King James I (1603-1625) and architecture from this time is identified by the use of brick or stone (most construction was still in wood so this showed wealth), symmetry and the use of Dutch gables, which are gables where the sides have at least one curve and a central pediment. The image seems to suggest all of these, with the colouring pointing towards brick or stone, it has Dutch gables and aside from the half-timbered part to the side, it is symmetrical. The half-timbered section likely pre-dates the main house and is possibly Tudor in origin. If the drawing is to scale then the photograph from the 1920s gives an idea of the size of Hills Place.
The Jacobean section of the house was pulled down in the years directly following the sale of the estate in 1807 and the half-timbered building was left, perhaps being seen as more appropriate for agricultural use. By 1977 the whole plot was sold off for development and all of the buildings were demolished. Horsham Museum took on the challenge of reassembling the barn behind Causeway House. It was stored until 1982 when it was rebuilt and completed in 1983, opening to the public on 30 March 1984.

Published: 26 Mar 2022
